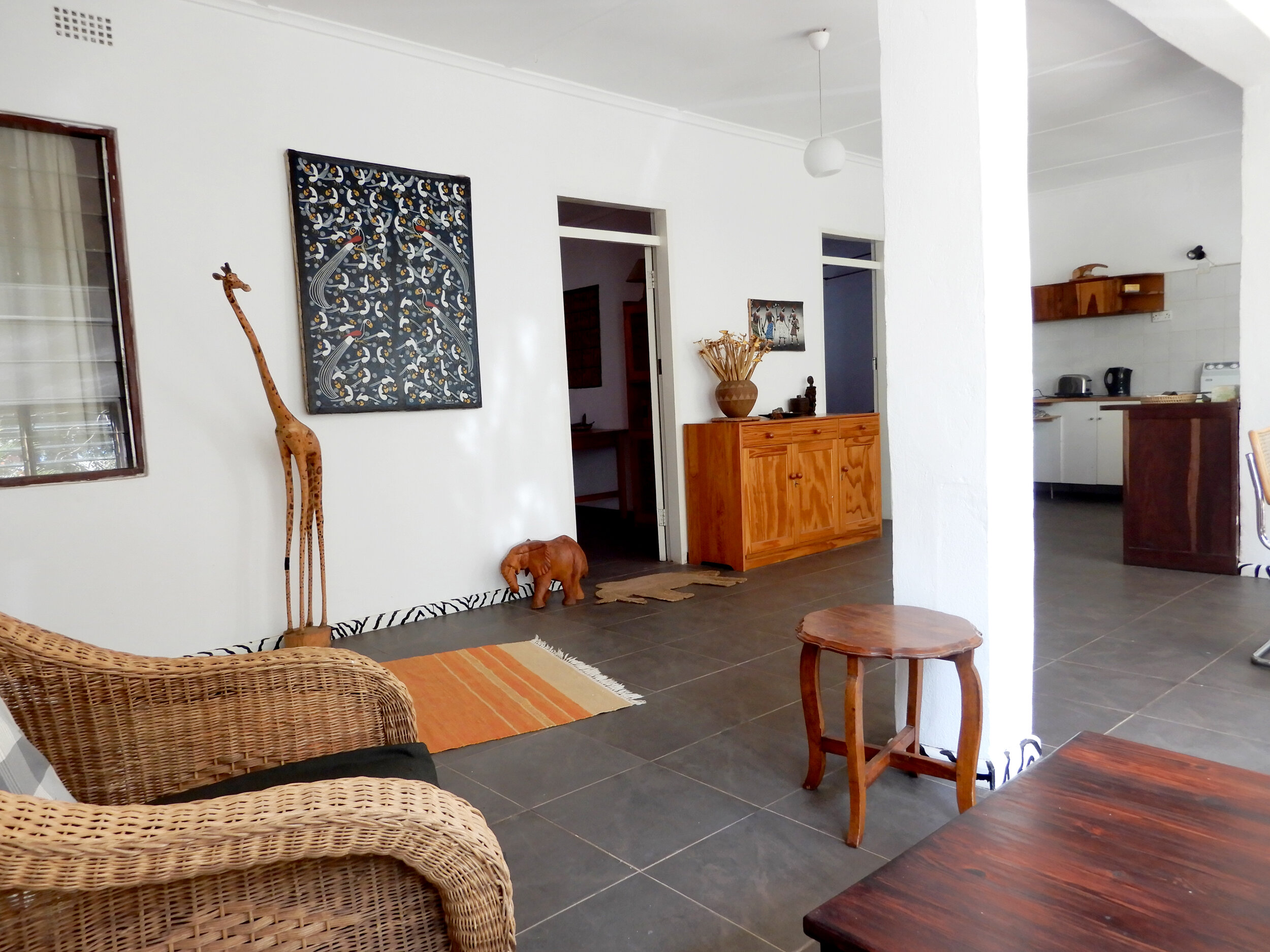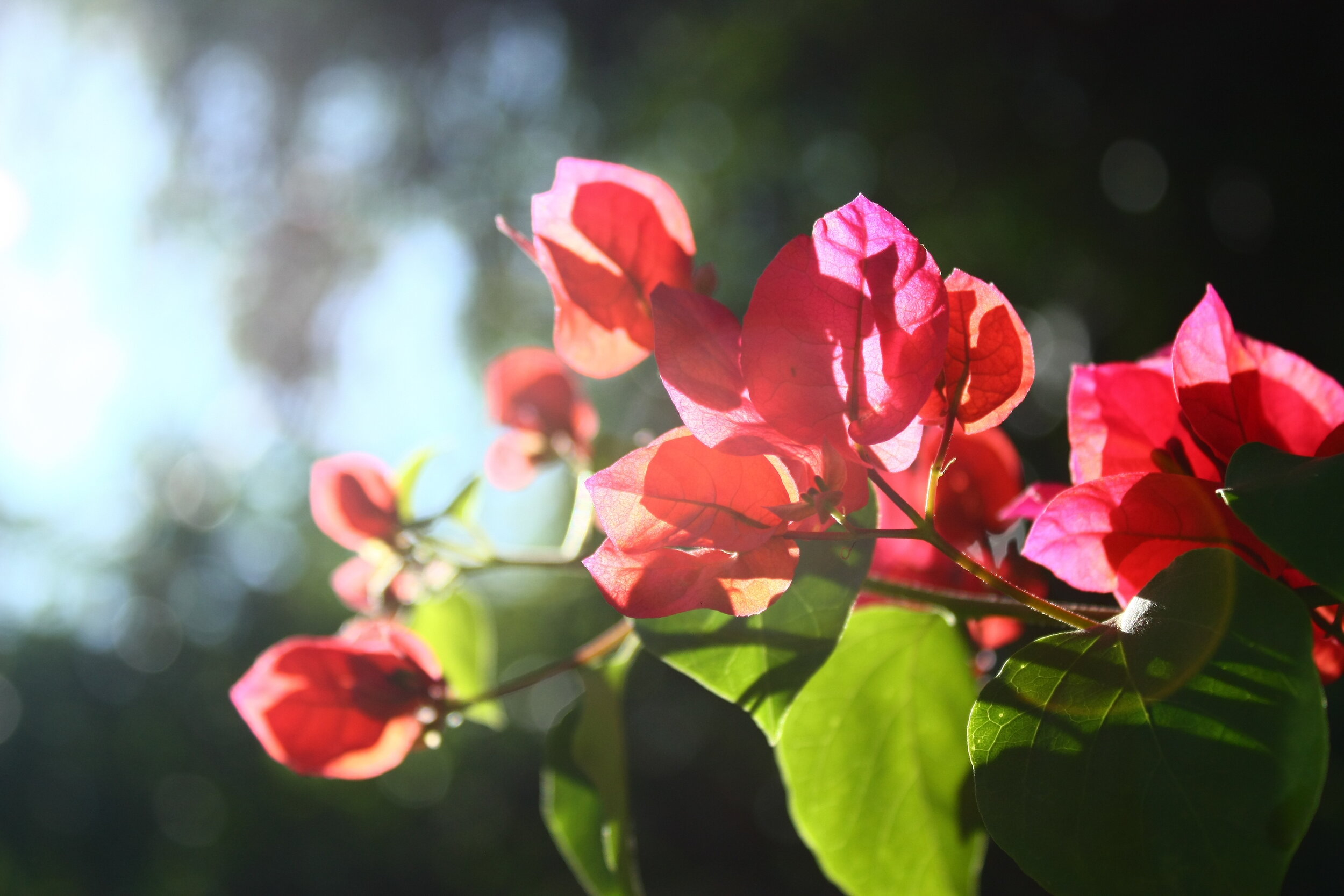
The House
The property contains two houses, a large swimming pool, a bbq/braai area with outdoor shower, a garage, and carports.
Set within the quiet Hillcrest neighbourhood, the large property provides a sense of space and privacy within the mature yard.
The Main House.
This is the main residential house on the property. It was originally built in the 1950s and was renovated and updated in 2013. During renovations, major extensions were added, such as the octagonal enclosed patio, as well as an ensuite-bathroom, creating a self-contained master suite. The interior has tiled floors throughout.
(click on images to enlarge)
front view towards enclosed verandah
enclosed verandah
enclosed verandah
enclosed verandah
bedroom / office 1
bedroom / office 2
bedroom / office 2
lounge 1
lounge 1
lounge 1
lounge 2
lounge 2
dining
dining
kitchen
kitchen
open verandah
open verandah
enclosed patio
enclosed patio
enclosed patio
enclosed patio
view towards enclosed patio and open verandah (right)
view towards enclosed patio
master bedroom
walk-in wardrobe and ensuite WC
ensuite bathroom
ensuite bathroom
The Second House.
The Second House used to be a garden shed and was extended in 2013. It is now a fully self-contained home, suitable for guests, grandmothers or tenants and features 2 bedrooms, an open plan lounge-dining-kitchen and a bathroom. An additional WC as well as a storage room are accessible from the garden. It also features staff amenities with separate access from the garden, including WC, shower, storage and cooking facilities.
(click on images to enlarge)
external view
external view
external view
lounge / dining
lounge / dining
lounge / dining
lounge / dining
lounge / dining
kitchen
kitchen
bedroom 1
bedroom 2
bathroom
view towards Main House
lounge / dining
The Garden.
The large garden features many mature trees, providing cooling shade, abundant blooms and a diversity of fruit. Seasonal fruit harvests include mango, guavas, bananas, oranges, lemons and limes, mulberries, peaches and papaya. A productive vegetable patch and compost are established.
The large swimming pool (15m lap swimming lap and sitting pool) is the main feature of the yard. It includes a small utility shed for pumps and filters, tucked away under foliage. A borehole with solar powered pump provides reliable water supply for pool maintenance and irrigation.
(click on images to enlarge)
garden blooms
garden blooms
garden blooms
garden blooms
garden blooms
pool
pool entrance
pool swimming lane
pool
pool sitting area and borehole
bbq / braai area
bbq / braai area (with outdoor shower)
bbq / braai area
shelter under flowers
shelter under flowers
borehole with solar panel roof
borehole
water tanks
mango trees and frangipani / car port and drive way
vegetable patch
vegetable patch
mulberry harvest
peach harvest
guava harvest
mango harvest
mango harvest
mango
banana and papaya
bamboo
garden blooms
garden blooms
garden blooms
mature trees
garden greenery
mature trees
native garden wildlife















































































